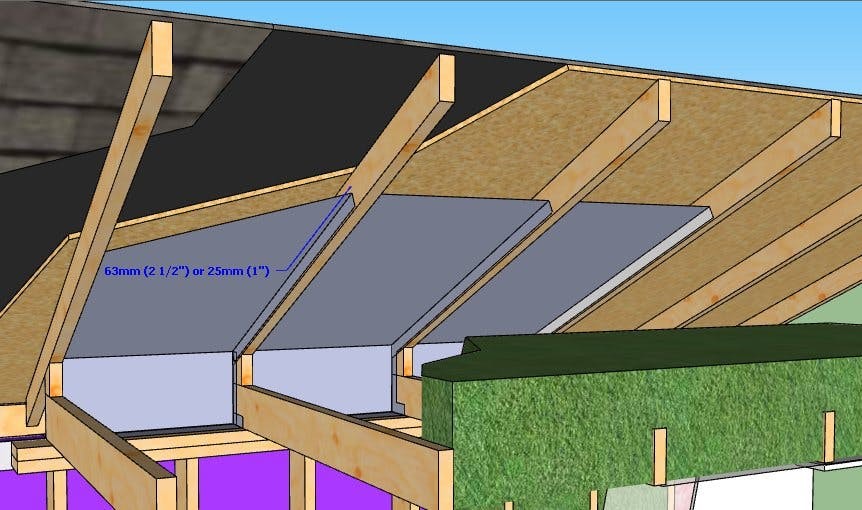
Air flow from soffit to ridge
Ontario, Canada Building Code (similar to the US Building Codes):
- Prevent loose-fill insulation from blocking the soffit vents to maintain air flow from the vents into the attic or roof space.
- Minimize air flow into the insulation near the soffit vents to maintain the thermal performance of the material.
Where soffit venting is used, measures shall be taken:
- to prevent loose-fill insulation from blocking the soffit vents and to maintain an open path for circulation of air from the vents into the attic or roof space, and
- to minimize air flow into the loose-fill insulation near the soffit vents to maintain the thermal performance of the material.

9.19.1.3. (amended)
- Except as provided in Sentence (2) below, where venting is provided to a roof joist space, not less than 63mm (2.48″) of space shall be provided between the top of the insulation and the underside of the roof sheathing.
(2)- Where venting is provided at the junction of sloped roofs and exterior walls and where preformed baffles are used to contain the insulation, the baffles shall,
- a) provide an unobstructed air space between the insulation and the underside of the roof sheathing, full width of space, that is,
- i) not less than 25mm (1″) in dimension for 1/300 ratio of attic ventilation to square feet of attic area being ventilated, and
- ii) of sufficient cross area to meet the attic or roof space venting requirements of Article 9.19.1.2., and
- b) extend vertically not less than 50mm (2″) above the top of the insulation for 1/150 ratio of attic ventilation to square feet of attic area being ventilated.
(3)- Ceiling insulation shall be installed in a manner that will not restrict the free flow of air through roof vents or through any portion of the attic or roof space being ventilated.
- i) the use of baffles is recommended especially at the soffit area to be used as a wind blocker.
- ii) Baffles should be installed to extend vertically about 2” past the height of the horizontal ceiling insulation
Below is a typical installation from the Attic of the SmartBaffle insulation baffle.
The non-amended version of the Ontario, Canada Building Code: https://guides.co/g/insulation-manual-ontario-building-code/128341
Additional Benefits:
- The SmartBaffle passes the US Fire Code for residential and commercial buildings.
- Nailing flanges bend in both directions for various installation methods.
- Cuts easily with a utility knife.
- Allows spray foam to adhere extremely well to the entire surface.
- Bends easily to make any style integrated wind blocker as shown above.
- Is S.M.A.R.T.- Saves Money And Reduces Time! That’s Smart!
- Can enlarge the width or narrow the width very easily for odd size rafter spaces.
- Keeps the entire width of the rafter space open for air flow.
- Very strong and tough, easy to handle and install.
- Use any type fastener: screws, nails or staples.
- Available in 16” and 24” on-center rafters and can order custom sizes (call for quote).

