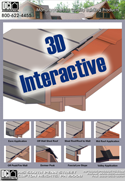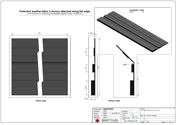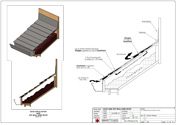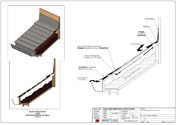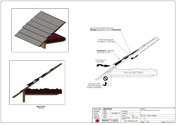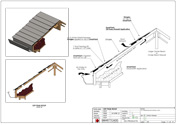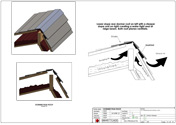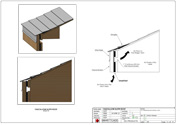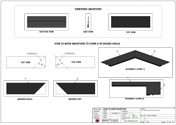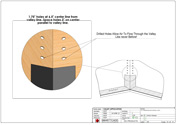SmartVent
CAD files
Patent numbers 6,212,833 ,9,022,845 & 6,447,392 issued by the United States Patent & Trademark Office.
Please click on the image of the desired drawing to open the drawing in a new window or right-click (option+click for Mac) and the select “Save Link“
See how SmartVent works as intake and as an exhaust vent with this 3d interactive. Make sure you download it so you can show your customers exactly how our ventilation solves almost every ventilation issue.
To download the DWG file click here
Product and Application Drawings
Questions about SmartVent?

