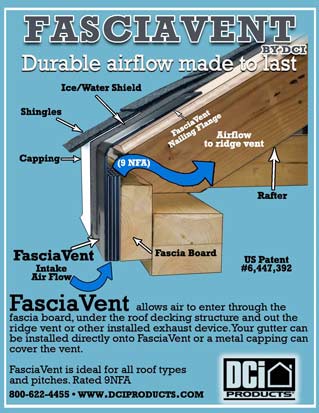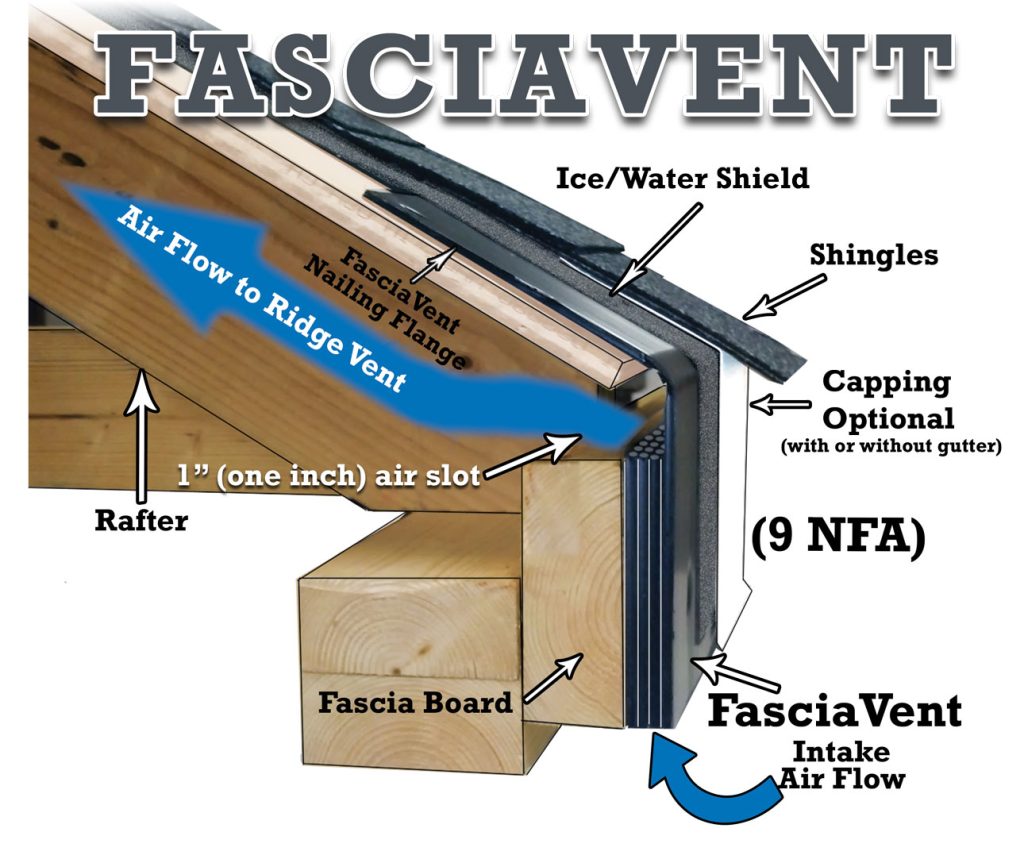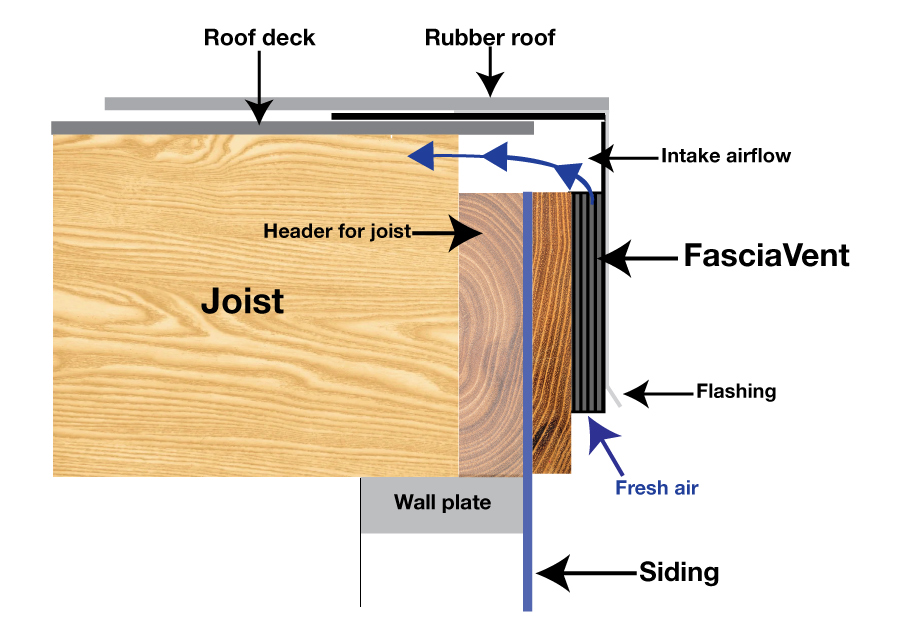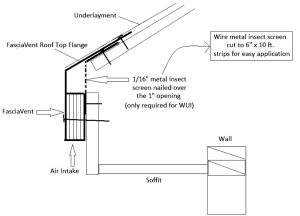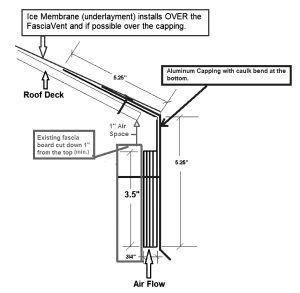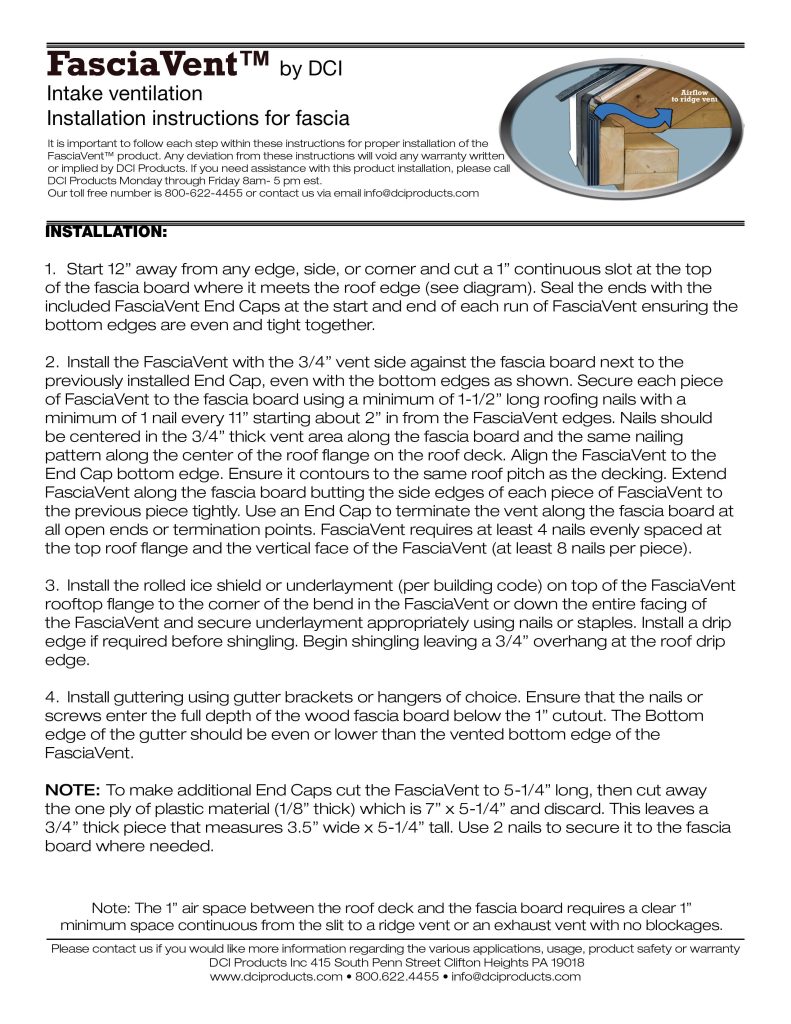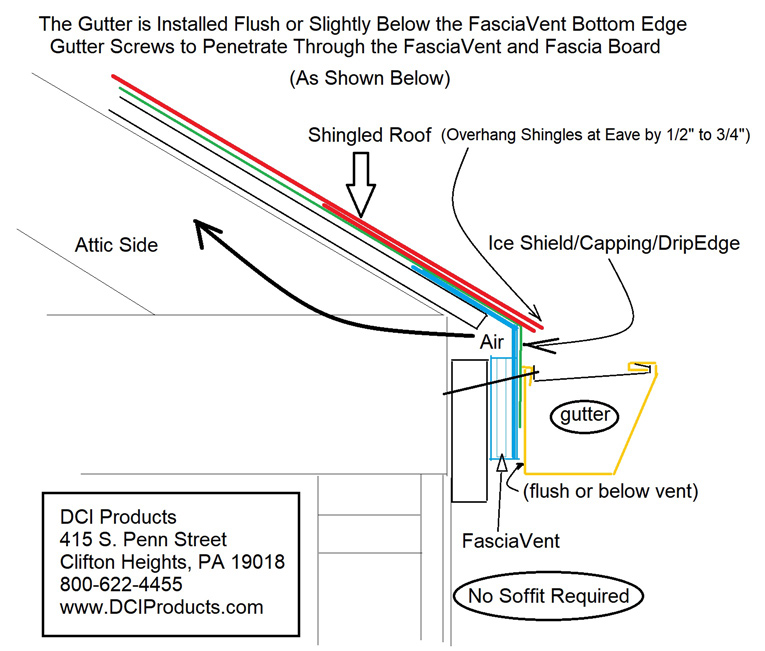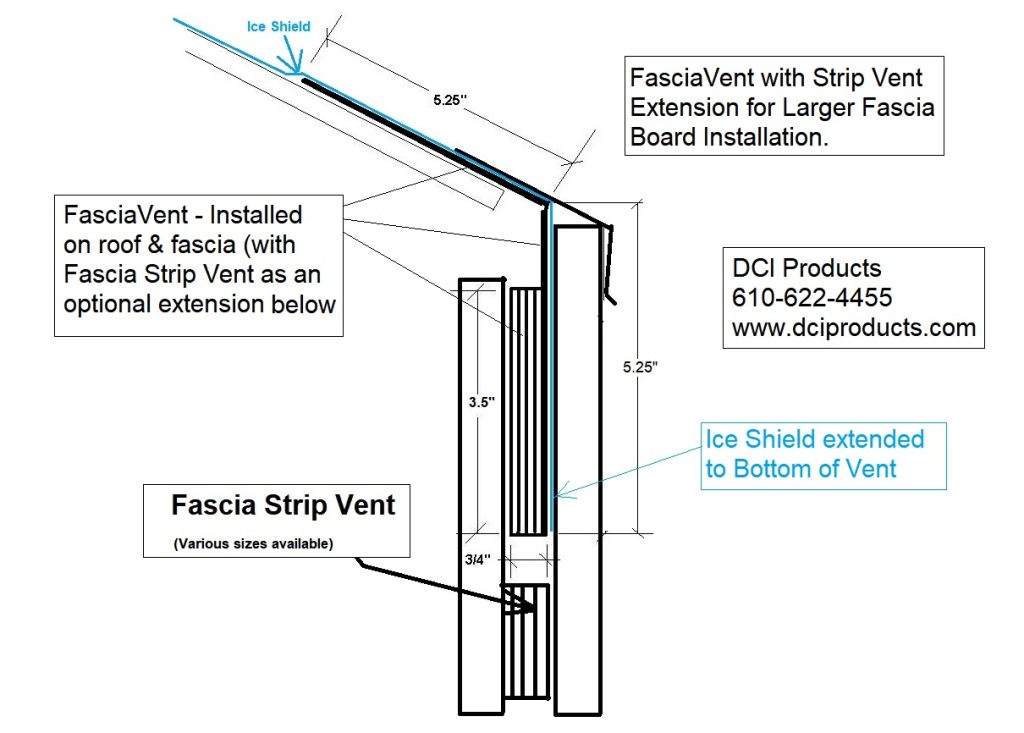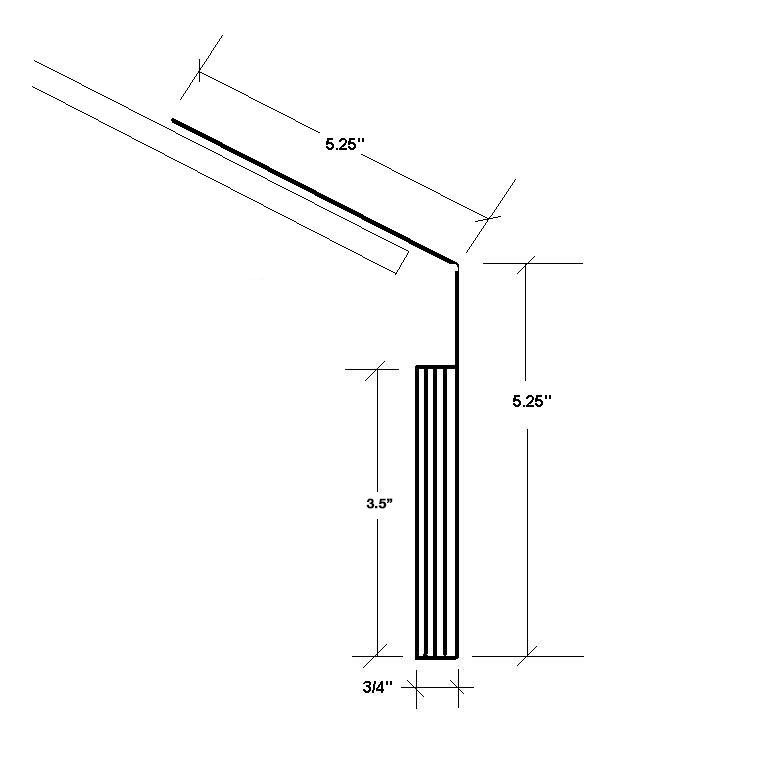FasciaVent
Attic Intake Ventilation for all roof pitches.
FasciaVent allows air to enter through the fascia board, under the roof decking and out the ridge vent or other installed exhaust device.
Your gutter can be installed directly onto FasciaVent. FasciaVent is ideal for roofs that are less than 4/12 pitch.
Fascia Vent Revolutionizes Metal and Asphalt Industry!
Focusing on the importance of roof intake ventilation and concerned about the growing number of litigation cases against large established roofing companies & manufacturers regarding mold and moisture issues, DCI Products Inc. introduces FasciaVent for the metal & asphalt roofing industry. FasciaVent installed on asphalt or metal roofing allows cooler air to enter through the fascia traveling under the entire roof decking structure and out the preferred ridge vent or other exhaust apparatus.
DCI promised that the company would address the growing metal roofing industry with patented intake ventilation products that would satisfy new and retrofit jobs. FasciaVent reduces the roof top lift up that hinders long rigid metal panel installations, yet is easily installed prior to roof shingle or panel installation. FasciaVent has a NFA rating of 9 square inches per linear foot.
Measurements for FasciaVent
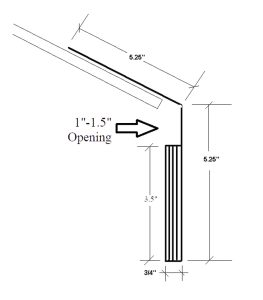 Install by bending flat flange onto the roof deck over the underlayment and prior to shingle installation. Nail to fascia board or subfascia and nail roof flange to roof deck.
Install by bending flat flange onto the roof deck over the underlayment and prior to shingle installation. Nail to fascia board or subfascia and nail roof flange to roof deck.
Ensure FasciaVent is installed vertical (plumb) against the fascia board. To end and start a run, simply cut a 6″ piece of FasciaVent and remove the 3/4
x 3.5″ x 6″ lift sided using a utility knife. Install flush with the edge of the fascia board and nail using 2 nails. Install a full length piece of FasciaVent to the end cap and continue butting pieces until 3.5″ before the end of the run. Repeat the step above to complete the run. Install capping or finish fascia board over the FasciaVent to complete the job.
Using FasciaVent for Exhaust Ventilation
Peak Installation
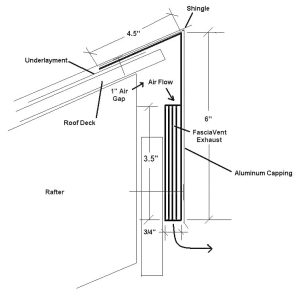 Install by bending flat flange onto the roof deck over the underlayment and prior to shingle installation. Nail to fascia board or subfascia and nail roof flange to roof deck.
Install by bending flat flange onto the roof deck over the underlayment and prior to shingle installation. Nail to fascia board or subfascia and nail roof flange to roof deck.
Ensure FasciaVent is installed vertical (plumb) against the fascia board. To end and start a run, simply cut a 6″ piece of FasciaVent and remove the 3/4
x 3.5″ x 6″ lift sided using a utility knife. Install flush with the edge of the fascia board and nail using 2 nails. Install a full length piece of FasciaVent to the end cap and continue butting pieces until 3.5″ before the end of the run. Repeat the step above to complete the run. Install capping or finish fascia board over the FasciaVent to complete the job.
FasciaVent for Wildland-Urban Interface (WUI) in California
FasciaVent Installation with Ember Protection integration.
Ensure FasciaVent is installed vertical (plumb) against the fascia board. To end and start a run, simply cut a 6″ piece of FasciaVent and remove the 3/4
x 3.5″ x 6″ lift sided using a utility knife. Install flush with the edge of the fascia board and nail using 2 nails. Install a full length piece of FasciaVent to the end cap and continue butting pieces until 3.5″ before the end of the run. Repeat the step above to complete the run. Install capping or finish fascia board over the FasciaVent to complete the job.
FasciaVent with aluminum capping
FasciaVent Installation with aluminum capping .
Ensure FasciaVent is installed vertical (plumb) against the fascia board. To end and start a run, simply cut a 6″ piece of FasciaVent and remove the 3/4
x 3.5″ x 6″ lift sided using a utility knife. Install flush with the edge of the fascia board and nail using 2 nails. Install a full length piece of FasciaVent to the end cap and continue butting pieces until 3.5″ before the end of the run. Repeat the step above to complete the run. Install capping or finish fascia board over the FasciaVent to complete the job.
All images below are available for download and print.
FasciaVent featured in Coastal Contractor – May 2004 “Roof Ventilation for Coastal Homes ” ~Mike Guertin
How to ventilate your home safely and efficiently along the coastal regions.
Click here to read the article.
Building Science expert engineer Dr. Joseph Lstiburek explains the physics associated with vented and unvented attics. Breaking down complex topics into humorous, easy to understand steps, he gives builders and insulation contractors the knowledge they need to build correctly in any climate zone around the world.
Need to translate?
FasciaVent sample request form
