Identifying Your Roof.
This guide will help you learn and be able to identify the variety of roof types. To learn about roof pitch you can visit our page that goes over understanding the term. Click here to go Determining Roof Pitch
Gable Roof
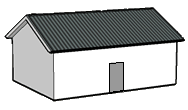
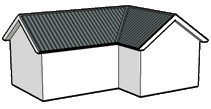
The Gable roof is one of the most popular choices when deciding on a style of roof for your home. It has two roof surfaces of the same size, that are pitched at the same angle back to back, making a ridge at the top and forming a triangular roof. Its simple design makes it cheap and easy to build. It effectively sheds water, allows for good ventilation, and typically provides the most ceiling space.
The Gable roof is not ideal for high wind areas like the hip roof and is the most likely of roof types to suffer damage, usually with the end wall collapsing due to it not being properly braced. If this is the case with your home it is recommended that the necessary bracing be added to your end wall. If you are unclear as to if your home is at risk from severe winds, have a local building official inspect your roof framing. He can then tell you whether or not the bracing is adequate for your area, and if not, what should be done.
Common variations of Gable roofs:
- Side gable roof – One of the most common roofing styles because of it’s economy.
- Front gable roof – The gable end is placed at the front (entrance) of the house. Often used for Cape Cod and Colonial style houses.
- Cross gabled roof – Simply two gable roof sections put together at a right angle. The two ridges formed by these gable roofs are typically perpendicular to each other. Lengths, pitches, and heights may or may not differ from each other. Often used for Tudor and Cape Cod style houses.
- Dutch gable – A hybrid type of gable and hip roof where a full or partial gable is located at the end of a ridge offering more internal roof space and/or increased aesthetic appeal. BACK TO TOP
Hip Roof
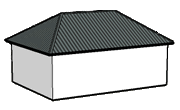
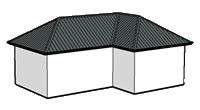
A very common roof type is the hip roof (or hipped roof) does not have flat sides like the gable roof instead all sides of the roof slope down to meet the walls of the house. Building a hip roof is more involved than a gable roof but building the walls for such a house is actually easier as they are all the same height.
Hip roofs are very good for homes in high wind or hurricane areas as they offer better internal bracing and are less likely to be peeled from the house as a gable end. Given the roof is at a uniform height, gutters can be easily attached around the entire house. Also, the roof protects more of the house from elements such as sun, wind and rain which over time can require increased maintenance for the structure.
Hip roofs offer less internal roof space making access for maintenance more difficult and offering less potential storage space. Cross hipped (and more complex hip roofs) need to have their valleys kept free from debris so that moisture and dirt don’t cause a failure of the valley flashing.
Common variations of hip roofs:
- Simple hip roof – The most common hip roof has a ridge over a portion of the roof creating two polygon sides and two triangle sides of the roof.
- Pyramid hip roof – Four equal triangular sides meet at a single point at the top of the roof.
- Cross hipped roof – Similar to putting two hipped roof buildings together. Where the two roof sections meet forms a seam called a valley.
- Half hipped roof – A standard hip roof that has had two sides shortened to create eaves.
- Dutch gable – A hybrid type of gable and hip roof where a full or partial gable is located at the end of a ridge offering more internal roof space and/or increased aesthetic appeal.
Mansard Roof
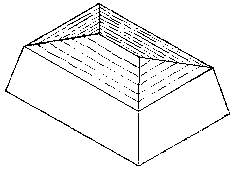
A Mansard roof in architecture refers to a style of hip roof characterized by two slopes on each of its four sides with the lower slope being much steeper, almost a vertical wall, while the upper slope, usually not visible from the ground, is pitched at the minimum needed to shed water. This form makes maximum use of the interior space of the attic and is considered a practical form for adding a story to an existing building. Often the decorative potential of the Mansard is exploited through the use of convex or concave curvature and with elaborate dormer window surrounds.
It was popularized in France by the architect François Mansart (1598–1666). His treatment of high roof stories gave rise to the term “Mansard roof” (toiture à la Mansarde). The spelling Mansard is not a correct form of the name. Sections of the Louvre, such as the central portico of the Richelieu Wing, display this style of roof.
At a time when French houses were taxed by the number of floors below the roof, this feature had the added benefit of exempting the upper floor from taxation. A revival of the Mansard occurred in the 1850s rebuilding of Paris. The style of that era in France is called Second Empire.
Under the influence of the Neo-baroque revival of the French Second Empire (1850–1870), the mansard became a common feature in many later 19th-century buildings in Europe and North America. Another revival of the style occurred in the United States and Canada during the late 1800s as one of any number of expressive forms adopted by Victorian architects. This style of roof became very popular in Back Bay, Boston, during the 1870s. In the Second Empire style, the Mansard roof was typically used to top a tower element, rather than across the full width of the building.
In congested sites in cities, a mansard enabled builders to keep a decently low cornice line, while incorporating a couple of extra stories within the apparent roof. Mansards may be seen on New York City’s former Grand Central Hotel (1869).
Many fast-food restaurants, including most Pizza Hut and McDonald’s outlets, also incorporate what appears to be a simple mansard roof, usually covered in a synthetic material. In reality, this is usually a façade, used to conceal air conditioning equipment and ductwork on top of a flat roof.
Salt Box Roof
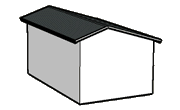
Most similar to a gable roof, the saltbox style rose from a need to create more space for cramped colonial houses. Early Americans looking for an efficient way to add space to a home soon realized that adding a one story lean-to (or shed roof) to the back of a 1 1/2 or 2 story house saved materials and cost. The earliest examples of saltbox houses will sometimes show evidence of the addition by having a second “lean-to chimney/fireplace” or by changing the roof line (slope) on the addition to allow enough height for a useable ceiling. Eventually, the addition became so commonplace the lean-to was simply added into the original design of the house.
Saltbox houses were a variation of the early Colonial or Cape Cod style and were particularly popular during the late 1600’s and into the early 1800’s. The name saltbox was taken from the building’s similarity in shape to wooden lidded boxes commonly used to hold salt at the time.
John Quincy Adams, the sixth President of the United States was born in a saltbox house that remains standing to this day.
Gambrel Roof
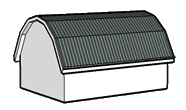
The Gambrel roof, like the mansard roof, has two distinctly different slopes on each of its two symmetrical sides. The bottom slope has a steep pitch, sometimes nearly vertical while the top slope is lower. But unlike the mansard roof, the gambrel roof only utilizes this method on two sides of the structure rather than four.
The gambrel is often referred to as a barn roof, in that it is commonly seen on many hay barns for the ample space it provides for storage. Small structural additions called dormers may also be seen on gambrel roofs as to provide more head space or extra lighting. This allows for the extra space found in gambrel roofs to be used more effectively.
You can find gambrel roofs on a lot of Dutch Colonial architecture from the 1700’s and into the 1800’s. The name derives from gamba, a Latin word meaning the leg or hoof of an animal.
Flat Roof
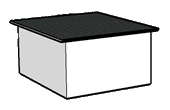
Flat roofs may have a slight slope to assist in the shedding of water or be just as described “flat”. Flat roofs are typically a more economical roof to build given that it requires less material. While being cheaper to intially build a flat roof will require re-roofing more often with many materials lasting 10-20 years versus 25-50 years for many pitched roof materials.
Flat roofs are susceptible to failure if pooled water is left for long periods of time. Most recent flat roofs are covered by a continuous membrane to help prevent such water pooling. Still, flat roofs are not an ideal choice for areas that get a lot of rain and/or snow.
The most common flat roof materials are:
- Roll Roofing
- Built-up roof/ Tar and Gravel
- Modified Bitumen
- Rubber Membrane
- Metal Sheets
- Green Roofs
Flat roofs have traditionally been very popular in dry climates including the Southwestern portion of the United States.
Bonnett Roof
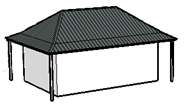
Bonnet, one of the least common roofs, could be considered a modified hip roof style. Usually found in French Vernacular architecture bonnet roofs have two slopes on all four sides of a structure. It is essentially the opposite a mansard roof in that its upper slope is steeper than the bottom slope. The bottom slope often hangs over the house to cover an open sided porch and provide shelter from the sun or rain.
Bonnet roofs are sometimes referred to as “kicked eaves” roof. Kicked eaves are considered a “roof enhancement” creating a visor effect to the house.
Shed Roof
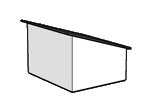
A shed roof (often called a lean-to) is typically a single roof face that slopes down the entirety of the structure or structure addition. It is a generally the cheapest and easiest roof to build. This roof type is associated with home additions, sheds, and porches. Porches may have open sides, whereas home additions and sheds will usually be fully enclosed.
When used as an addition to a structure, the roof will typically be attached to the building wall on the high side as a lean to. Sheds may also be attached to the house, or may stand alone, and are normally used as a workshop, or for storage.
A shed roof addition coupled with a Cape Cod styled house was used to create the saltbox roof during Colonial America.
SmartVent attic ventilation is virtually invisible on the roof. Click on the images below to see how your house could look.
SmartVent is rated at 9 nfa/ft. SmartVent also satisfies all ridge vent and exhaust vent requirements. Patent numbers 6,212,833 ,9,022,845 & 6,447,392 issued by the United States Patent & Trademark Office.
|
“We have been using SmartVent for years as a great solution for inadequate ventilation on our customer’s homes. Not only does the SmartVent perform great, it installs easier than any of the competitor’s products!” |
|
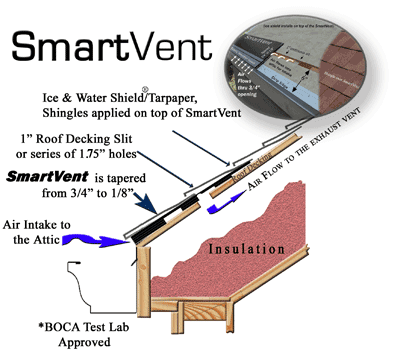
Click here for SmartVent Specifications
Most houses with ridge vents do not have the proper soffit ventilation required because attic insulation blocks the
soffit vents. SmartVent allows cooler air to enter under the shingle, through the 1″ roof slit and out the ridge
vent providing superior air flow and attic cooling.
Click here for an expanding list of SmartVent Dealers. If no dealer is located near you please give us a call at 1-800-622-4455 and we will be happy to locate a dealer for you.

Click Here to download SmartVent Sell Sheet
(Requires Adobe Acrobat® reader)

